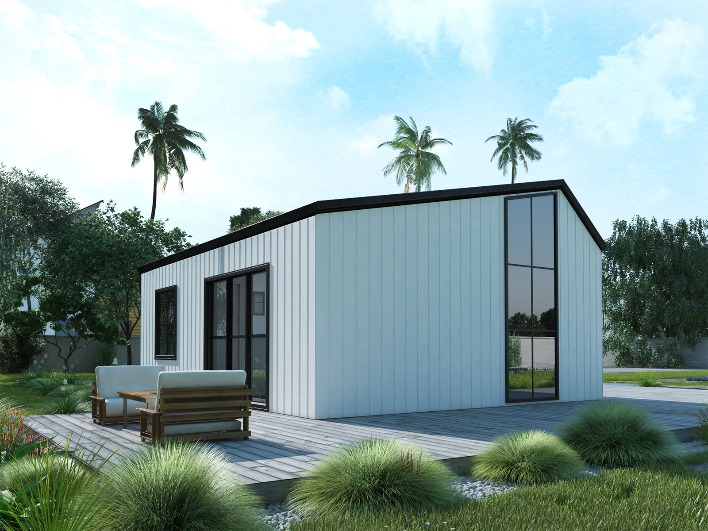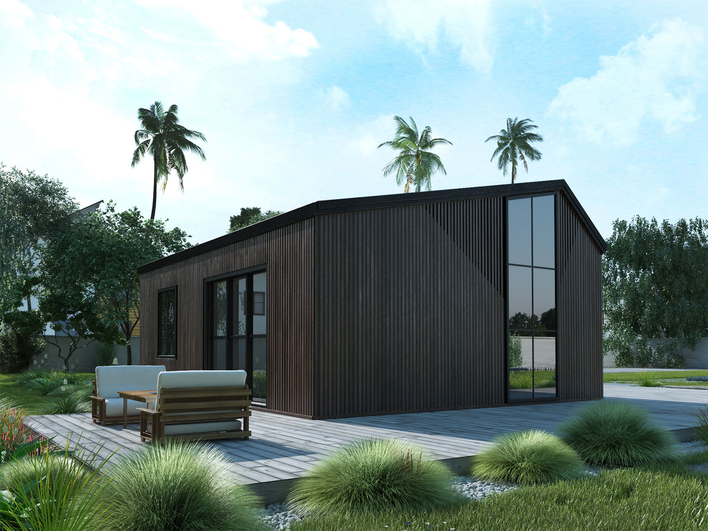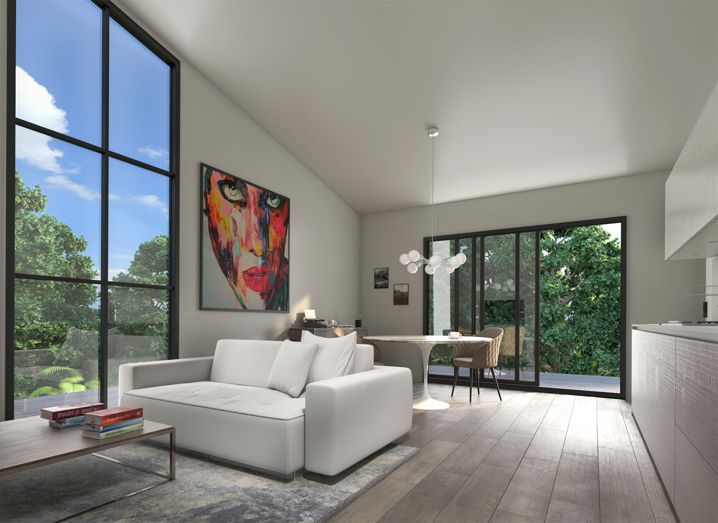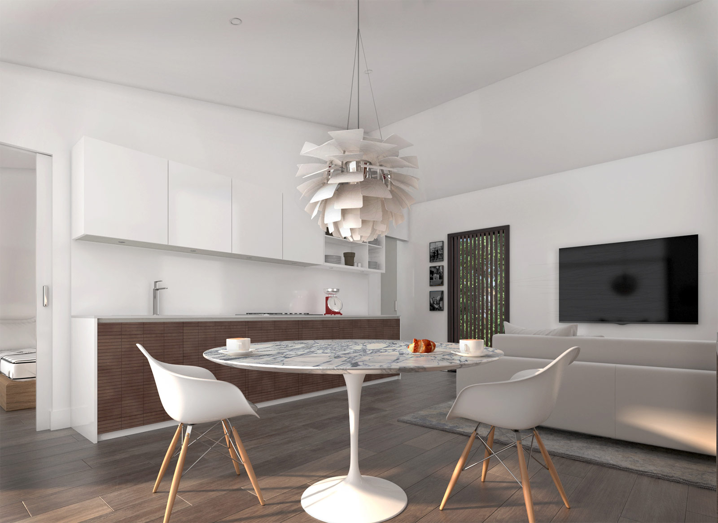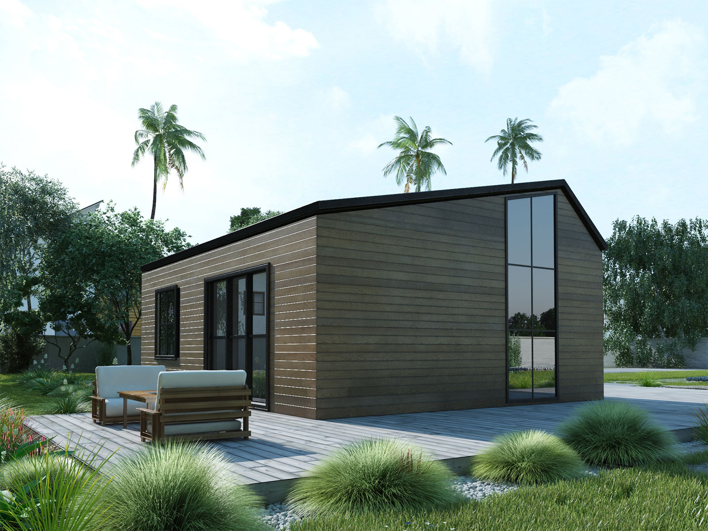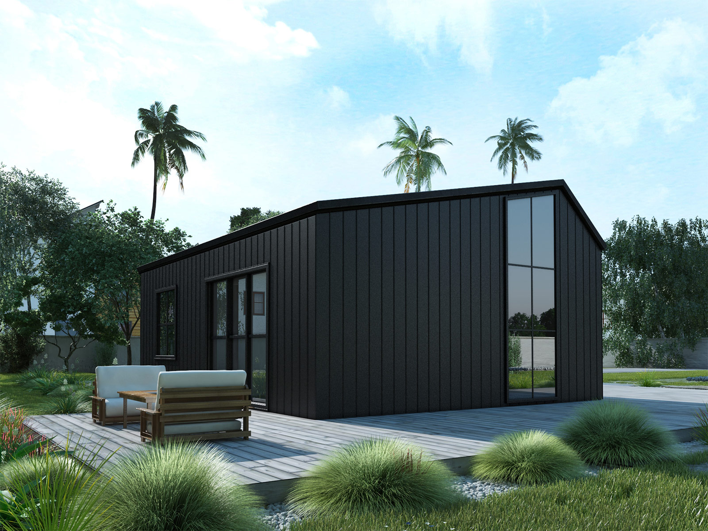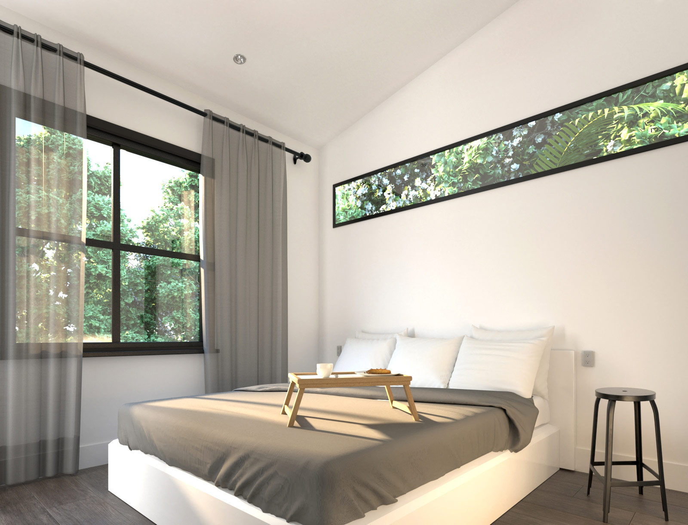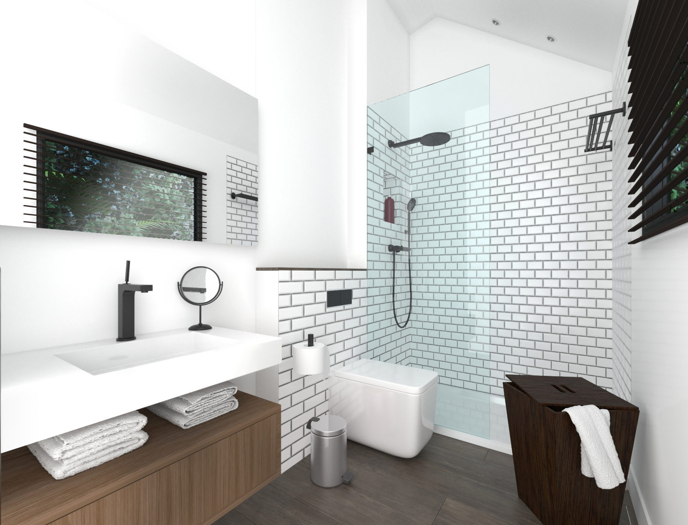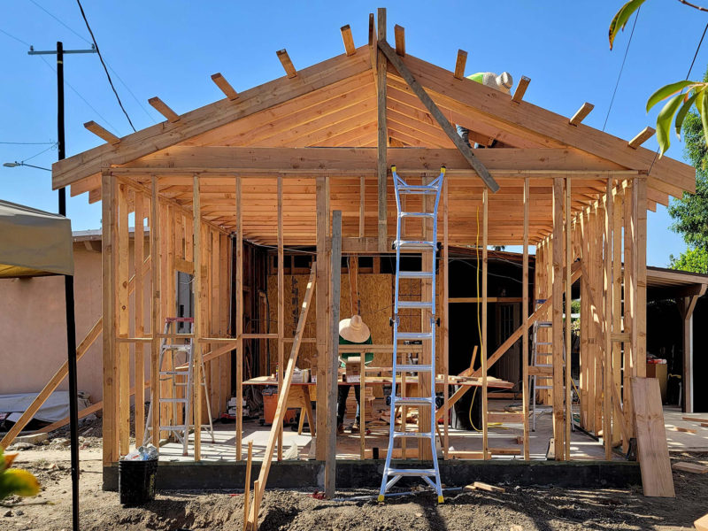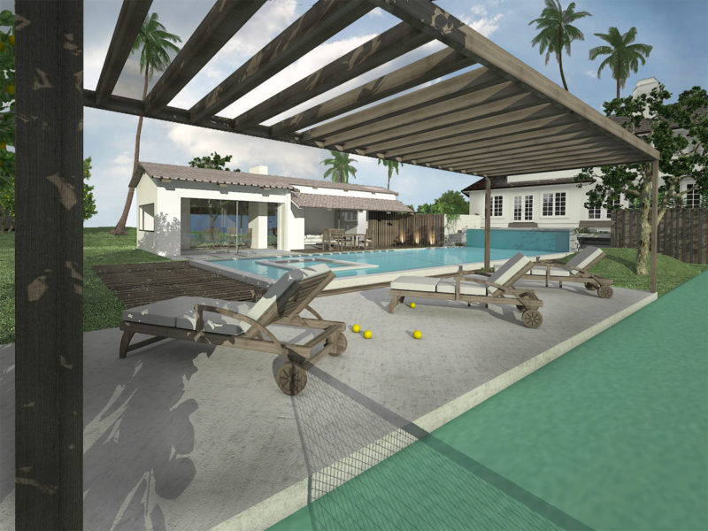ADU Design and Renders
With more than 25 years’ experience as an Architectural Designer I decided to start this new project with one idea in mind and that was on how to simplify the process of building your ADU with a turnkey solution.
DESCRIPTION: 485 SF ADU
Includes: Living + Dining + Kitchen +, 1 Bedroom, 1 Bathroom
The visualization of a dream begins with the sketching of an idea, though the 3D renderings and blueprints we can build anything in real life but it’s all that visual thinking that gets us there.
Architectural Designer
Montse Blanco
Year:
2022
Location:
Los Angeles, USA
Category:
ADU



